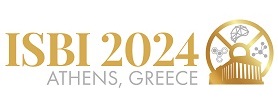Megaron Athens International
Conference Centre (MAICC)
The MAICC is distinguished as one of the leading and most technologically advanced conference venues in Europe. A building of modern architecture, dominates imposingly with its Doric austerity on the main avenue of Vassilisis Sofias.
Right in the heart of the city, only a few minutes away by foot from Syntagma square -the main square of the city- and easily accessible by all means of transportation. The Metro station is located a few meters away from the main entrance of the MAICC. It is also very close to major hotels, museums, shops, and fine restaurants, many of which are within walking distance.

Meet MAICC through an introductory video
Main Halls
Plenty of Amphitheaters and Multipurpose Halls
Accessibility
Megaron is situated at the corner of Vas. Sofias Avenue and Kokkali St.
You can also get here by public transport from any part of Athens:
By metro, it’s just two minutes walking from the «Megaro Mousikis» station to the venue entrance.
By bus, buses Ε14, Α5 and 550 stop right in front of the venue
By electrically driven bus, buses 10 and 3 stop right in front of the venue
For more information you can visit OASA & the Arrival & Transport section.
Visitors to Athens can easily access Megaron:
From the airport bus line Χ95, or Metro line 3 (35 minutes ride) transfer directly to the venue
From the railway station, it’s just a 30 minutes ride to «Megaro Mousikis» metro station
From Piraeus, and the new metro station “Dimotiko Theatro”, it’s just a 24 minutes ride to “Megaro Mousikis” station.



Conference Suite II (MC2 & MC3.4)

The newest suite of smaller conference rooms, accommodating between 25 to 200 delegates in theatre style form. The rooms open up onto an ample central corridor which can also be used for small exhibitions.
MC2
Set-up: Theater style
Seating capacity: 150 seats
Area: 196,8 m2 total space
MC3.4
Set-up: Theater style
Seating capacity: 60 seats
Area: 57,57 m2 total space
The Banqueting Hall

Highly flexible, modern, circular hall with a suspended balcony. The hall has a number of auxiliary areas, including kitchens, which make it ideal for gala dinners as well as conferences and live events.
It has the capacity for simultaneous translation for 6 languages as well as for disabled access.
At a Glance
Set-up: Circular style
Hosting capacity: 1000 people for cocktail, 630 for banquet and 680 in theatre style, depending on staging layout
Area: 1,025m2 floor space & 1,000m2 foyer space Halls
For more information on the Banqueting Hall click on the following links:
The Banqueting Hall 1 Youtube 3D VR 360 video
The Banqueting Hall 2 Youtube 3D VR 360 video
The Banqueting Hall 3 Youtube 3D VR 360 video
Conference Suite I

An independent suite, consisted of 7 rooms, with capability of accommodating between 30 to 100 delegates in theatre style form. Ideal for small meeting, working group or breakout room space with one central foyer and bar. Moreover, they have facilities for disabled access.
At a Glance
Set-up: Conference room
Seating capacity: 30 to 100 seats in theatre style
Area: 132 m2 total space
Nikos Skalkotas Hall

Equipped with cutting-edge technology, the Nikos Skalkotas Hall situated 1 level down from the foyer of the international conference center and from there to the Atrium of the Muses. A prestigious hall which is ideal for plenary sessions, as well as more complex live events.
At a Glance
Set-up: Amphitheater
Seating capacity: 400 seats
For more information on Nikos Skalkotas Hall click on the following links:
Skalkotas Hall MC II Youtube 3D VR 360 video
Skalkotas Hall Youtube 3D VR 360 video
Outdoor Areas

The Megaron Garden
The Megaron garden provides a green oasis of landscaped lawns, terraces and paths around the Centre. Open to the public until sundown, the gardens can be used for several types of events.
At a Glance
People capacity: 5,000 people
Foyer

Delegates will be impressed by the space available at this Conference centre, along with the numerous foyers that open out to terraces and gardens. With the total foyer area reaching 12.000 m2 (around half of them at the level of the Conference), the Venue is the perfect place for exhibitions and networking.
At a Glance
12,000 m2 total area
Fully accessible areas
Natural lighting throughout
For more information on the Foyer click on the following link:
Foyer Youtube 3D VR 360 video












